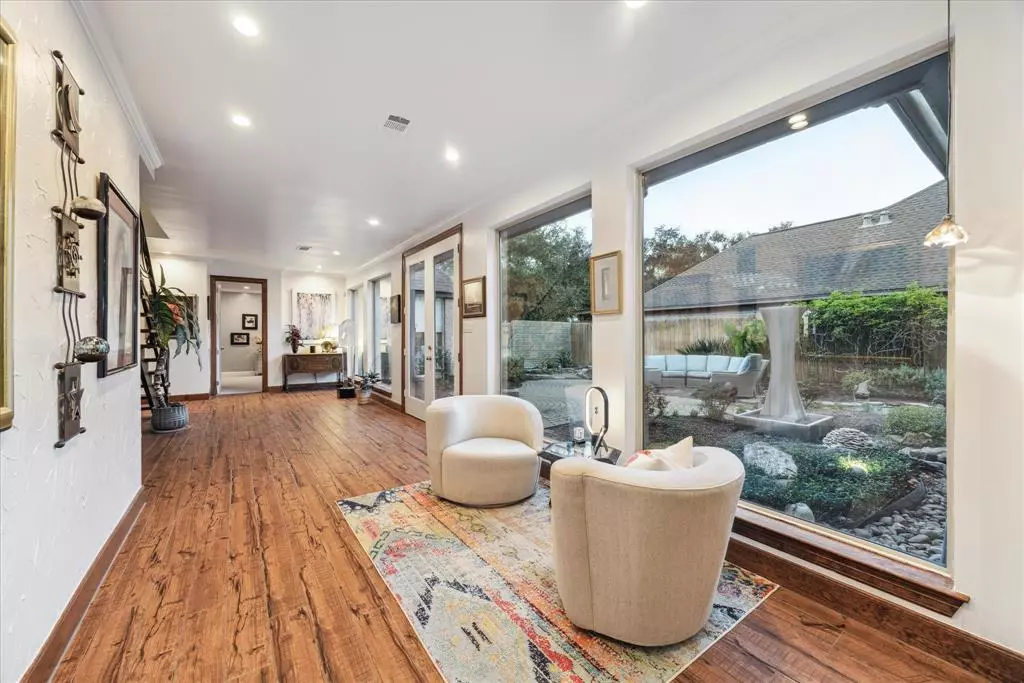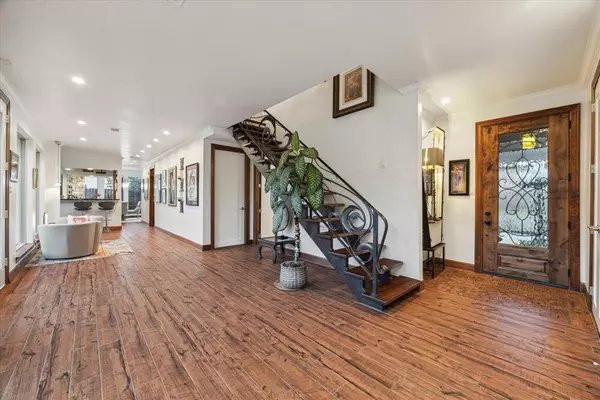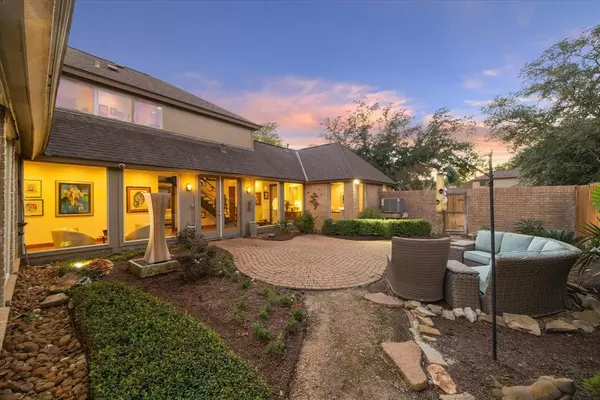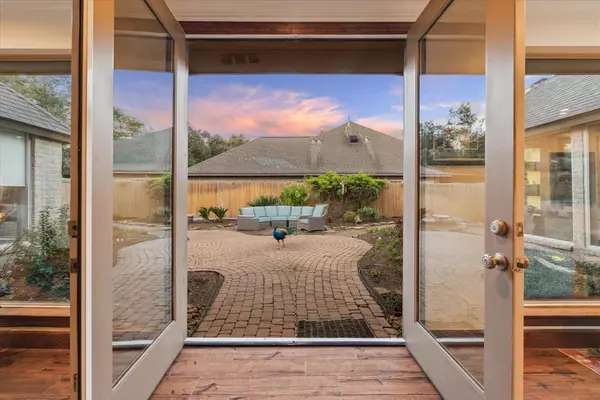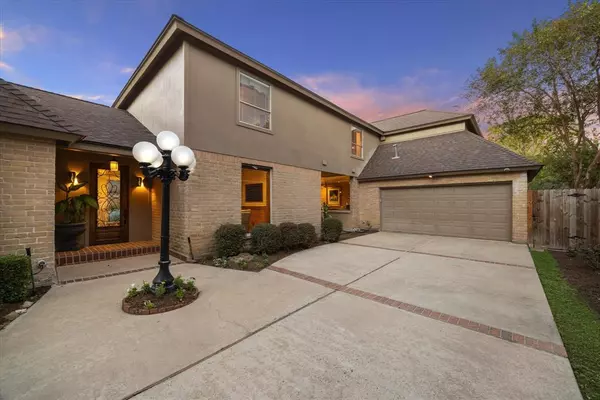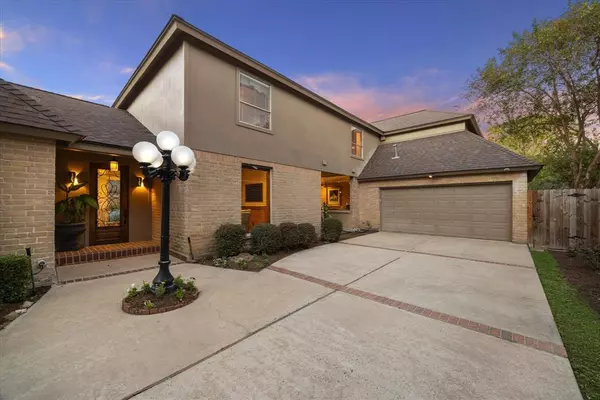3 Beds
3.1 Baths
4,126 SqFt
3 Beds
3.1 Baths
4,126 SqFt
Key Details
Property Type Single Family Home
Listing Status Active
Purchase Type For Sale
Square Footage 4,126 sqft
Price per Sqft $224
Subdivision Memorial Drive Acres
MLS Listing ID 48544066
Style Contemporary/Modern
Bedrooms 3
Full Baths 3
Half Baths 1
HOA Y/N 1
Year Built 1978
Tax Year 2024
Lot Size 8,500 Sqft
Property Description
Step into this beautiful home with a large, open space gallery-style entry, offering a stunning view of the backyard oasis. The spacious primary suite is designed to meet all your needs, while two additional bedrooms upstairs provide a private retreat for guests or residents, ensuring comfort and privacy.
This beautiful Modern Contemporary home won't last long...Come see today!
Location
State TX
County Harris
Area Memorial West
Rooms
Bedroom Description Primary Bed - 1st Floor,Sitting Area,Walk-In Closet
Other Rooms 1 Living Area, Entry, Family Room, Formal Dining, Gameroom Up, Home Office/Study, Kitchen/Dining Combo, Living Area - 1st Floor, Loft, Utility Room in House
Master Bathroom Half Bath, Primary Bath: Double Sinks, Primary Bath: Separate Shower, Primary Bath: Soaking Tub, Secondary Bath(s): Shower Only, Secondary Bath(s): Tub/Shower Combo, Vanity Area
Kitchen Breakfast Bar, Instant Hot Water, Pantry, Pots/Pans Drawers, Under Cabinet Lighting
Interior
Interior Features Alarm System - Owned, Crown Molding, Disabled Access, Fire/Smoke Alarm, Formal Entry/Foyer, Prewired for Alarm System, Wet Bar
Heating Central Electric
Cooling Central Electric
Flooring Carpet, Tile
Fireplaces Number 2
Fireplaces Type Electric Fireplace, Gas Connections, Gaslog Fireplace
Exterior
Exterior Feature Back Yard Fenced, Exterior Gas Connection, Patio/Deck, Private Driveway, Sprinkler System
Parking Features Attached Garage
Garage Spaces 2.0
Roof Type Composition
Street Surface Asphalt
Private Pool No
Building
Lot Description Subdivision Lot
Dwelling Type Patio Home
Faces South
Story 2
Foundation Slab
Lot Size Range 0 Up To 1/4 Acre
Sewer Public Sewer
Water Water District
Structure Type Brick
New Construction No
Schools
Elementary Schools Meadow Wood Elementary School
Middle Schools Spring Forest Middle School
High Schools Stratford High School (Spring Branch)
School District 49 - Spring Branch
Others
Senior Community No
Restrictions Deed Restrictions
Tax ID 081-313-000-0001
Energy Description Attic Fan,Ceiling Fans,Insulation - Batt,North/South Exposure
Acceptable Financing Cash Sale, Conventional
Disclosures Exclusions, Other Disclosures, Sellers Disclosure, Tenant Occupied
Listing Terms Cash Sale, Conventional
Financing Cash Sale,Conventional
Special Listing Condition Exclusions, Other Disclosures, Sellers Disclosure, Tenant Occupied

GET MORE INFORMATION
Broker | License ID: 700436

